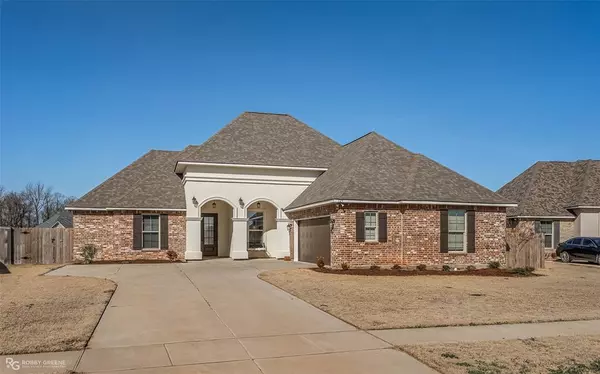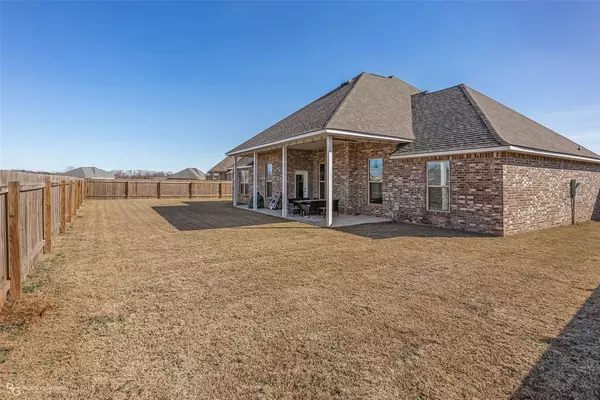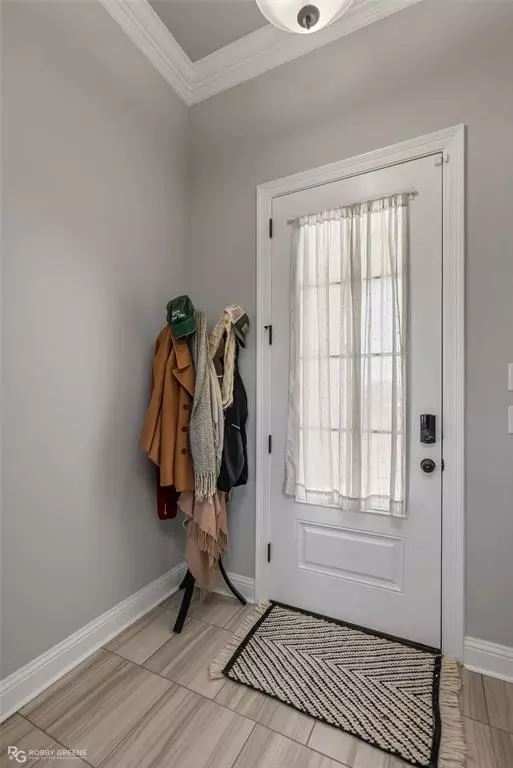For more information regarding the value of a property, please contact us for a free consultation.
729 Esau Avenue Bossier City, LA 71111
Want to know what your home might be worth? Contact us for a FREE valuation!

Our team is ready to help you sell your home for the highest possible price ASAP
Key Details
Property Type Single Family Home
Sub Type Single Family Residence
Listing Status Sold
Purchase Type For Sale
Square Footage 2,217 sqft
Price per Sqft $162
Subdivision Cane'S Landing
MLS Listing ID 20514905
Sold Date 04/05/24
Style French
Bedrooms 3
Full Baths 2
Half Baths 1
HOA Fees $12
HOA Y/N Mandatory
Year Built 2022
Annual Tax Amount $595
Lot Size 0.259 Acres
Acres 0.259
Lot Dimensions 70X131X98X125
Property Description
Welcome to your dream home! Nestled in one of North Bossier's newest subdivisions, Cane's Landing. This property offers an ideal combination of comfort and style, including modern energy-efficient materials ensuring sustainability. Revel in the sense of space with an open floor plan that effortlessly connects the living, dining, and kitchen areas. Your home cook will fall in love with this kitchen, it truly is the heart of the home, showcasing stainless steel appliances, granite countertops, & abundant storage space. Retreat to the generously sized master suite, featuring a spa-like ensuite bathroom & oversized walk-in closet. Two more generously sized bedrooms are perfect for guest to relax. Work in your private office located just off the mudroom. Step into your private, fully fenced backyard & enjoy the covered patio that provides a seamless transition between indoor & outdoor living. Don't overlook the opportunity to make this beautiful home yours. Schedule a private showing today!
Location
State LA
County Bossier
Direction From 1-220 East, Take Exit 12 for LA-3105 N-Airline Dr., Turn left onto Airline Dr. for 2.8 miles, Turn right onto Barclay Blvd. to enter into Cane's Landing.
Rooms
Dining Room 1
Interior
Interior Features Built-in Features, Cable TV Available, Decorative Lighting, Double Vanity, Granite Counters, High Speed Internet Available, Kitchen Island, Open Floorplan, Pantry, Walk-In Closet(s)
Heating Central
Cooling Central Air, Electric
Flooring Carpet, Ceramic Tile, Wood
Fireplaces Number 1
Fireplaces Type Gas Logs, Gas Starter
Appliance Dishwasher, Disposal, Gas Range, Microwave, Refrigerator, Tankless Water Heater
Heat Source Central
Laundry Electric Dryer Hookup, Utility Room, Washer Hookup
Exterior
Exterior Feature Covered Patio/Porch, Lighting
Garage Spaces 2.0
Fence Back Yard, Fenced, Full, Gate, Privacy, Wood
Utilities Available Cable Available, City Sewer, City Water, Electricity Connected, Individual Gas Meter, Outside City Limits, Phone Available, Sidewalk, Underground Utilities
Roof Type Composition
Total Parking Spaces 2
Garage Yes
Building
Lot Description Subdivision
Story One
Foundation Slab
Level or Stories One
Structure Type Brick,Stucco
Schools
Elementary Schools Bossier Isd Schools
Middle Schools Bossier Isd Schools
High Schools Bossier Isd Schools
School District Bossier Psb
Others
Restrictions Architectural
Ownership Owner
Financing Cash
Read Less

©2025 North Texas Real Estate Information Systems.
Bought with Janet Rankin • Coldwell Banker Apex, REALTORS



