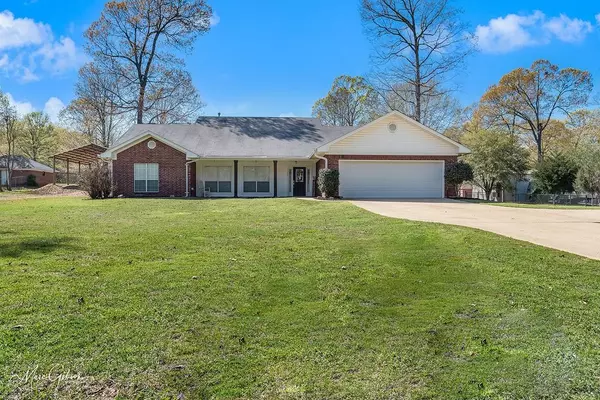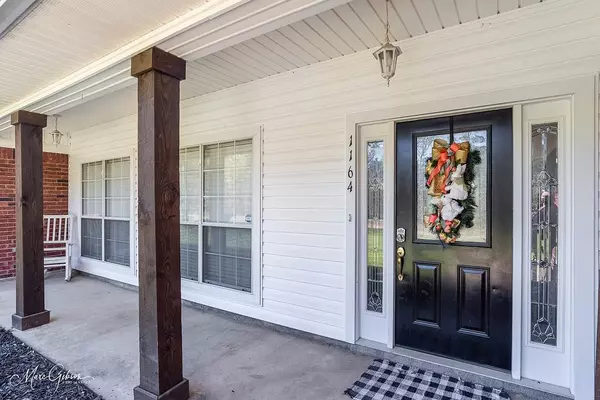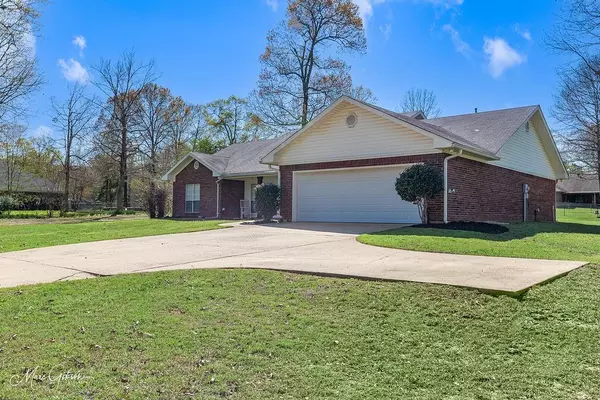For more information regarding the value of a property, please contact us for a free consultation.
1164 Percy Burns Road Springhill, LA 71075
Want to know what your home might be worth? Contact us for a FREE valuation!

Our team is ready to help you sell your home for the highest possible price ASAP
Key Details
Property Type Single Family Home
Sub Type Single Family Residence
Listing Status Sold
Purchase Type For Sale
Square Footage 2,065 sqft
Price per Sqft $125
Subdivision Dogwood Estates
MLS Listing ID 20279668
Sold Date 05/22/23
Bedrooms 3
Full Baths 2
HOA Y/N None
Year Built 2005
Lot Size 1.022 Acres
Acres 1.022
Property Description
Beautiful 3-2 home on 1.022 acre lot! Move in ready! NEW ROOF just installed! Spacious & open living rm & separate dining room! Lots of windows allow for plenty of natural light! Lots of storage! Lg laundry rm has built in cabinets, a sink & room for an extra fridge or freezer. Remote master with tray ceiling has beautiful new flooring! Master bath with double sinks, whirlpool tub, separate shower, storage-linen cabinet & large walk in closet! Nice sized bedrooms! Fully fenced large backyard with 2 gates! Large patio with fire pit is great for relaxing solo or entertaining friends & family! XLarge covered area in back would be great for extra parking or motor home & could also be made into a pole barn! Stay tuned for more pics! Call today for private showing!
Location
State LA
County Webster
Direction Google Maps
Rooms
Dining Room 2
Interior
Interior Features Flat Screen Wiring, Granite Counters, High Speed Internet Available, Walk-In Closet(s)
Heating Central, Natural Gas
Cooling Central Air, Electric
Flooring Carpet, Hardwood, Luxury Vinyl Plank, Tile
Appliance Dishwasher, Electric Range
Heat Source Central, Natural Gas
Laundry Utility Room
Exterior
Exterior Feature Fire Pit, Rain Gutters, Lighting
Carport Spaces 2
Fence Back Yard, Chain Link, Full, Gate
Utilities Available City Water, Individual Gas Meter, Septic
Roof Type Asphalt
Garage Yes
Building
Story One
Foundation Slab
Structure Type Brick,Vinyl Siding
Schools
Elementary Schools Webster Psb
Middle Schools Webster Psb
High Schools Webster Psb
School District 42 School Dist #8
Others
Ownership Owner
Financing Conventional
Read Less

©2025 North Texas Real Estate Information Systems.
Bought with Dennis McMullan • McMullan Realty



