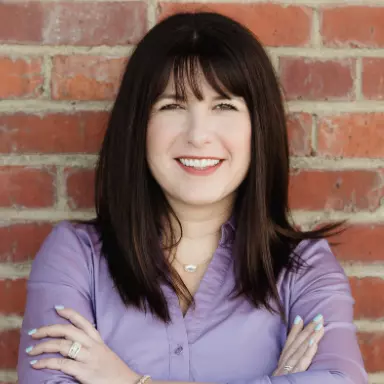For more information regarding the value of a property, please contact us for a free consultation.
9846 Glen Lane Bethany, LA 71007
Want to know what your home might be worth? Contact us for a FREE valuation!

Our team is ready to help you sell your home for the highest possible price ASAP
Key Details
Property Type Single Family Home
Sub Type Single Family Residence
Listing Status Sold
Purchase Type For Sale
Square Footage 1,900 sqft
Price per Sqft $157
Subdivision Cook Estates
MLS Listing ID 20276166
Sold Date 04/24/23
Style Craftsman
Bedrooms 3
Full Baths 3
HOA Y/N None
Year Built 1986
Annual Tax Amount $1,947
Lot Size 4.980 Acres
Acres 4.98
Property Sub-Type Single Family Residence
Property Description
Check out this gorgeous Craftsman style home in Bethany! On almost 5 acres of land, this property is perfect for horse owners, animal lovers & outdoor enthusiasts. With a 2 car attached garage & work shop with electricity, you'll have plenty of storage. Inside, you're welcomed by beautiful wood floors & a cozy living room with a fireplace. The kitchen has plenty of counter space & cabinetry. Just off the kitchen you will find 2 bedrooms with plenty of space for guests. There's also 3 full bathrooms, 2 of which are in the master and guest bedroom. The master bath is gorgeous with a built in vanity for getting ready. For all your outdoor activities, there's an above ground pool, fully fenced in back portion of the property, a chicken coop, & an outdoor living space with a pergola that's perfect for entertaining. With 1900 sq ft living space & a price tag of just $299,900, this home offers a great value. Take a look today & see why this is a perfectly peaceful place to call home.
Location
State LA
County Caddo
Community Perimeter Fencing
Direction Google is correct.
Rooms
Dining Room 1
Interior
Interior Features Decorative Lighting, Dry Bar, Pantry, Walk-In Closet(s)
Heating Central
Cooling Central Air, Electric
Flooring Ceramic Tile, Wood
Fireplaces Number 1
Fireplaces Type Blower Fan, Brick, Gas Logs, Insert
Appliance Dishwasher, Electric Range, Tankless Water Heater
Heat Source Central
Exterior
Exterior Feature Covered Deck, Covered Patio/Porch, Dog Run, Fire Pit, Outdoor Living Center
Garage Spaces 2.0
Carport Spaces 2
Fence Chain Link, Wood
Pool Above Ground
Community Features Perimeter Fencing
Utilities Available Asphalt, Gravel/Rock, Septic, Well
Roof Type Composition
Total Parking Spaces 2
Garage Yes
Private Pool 1
Building
Story One
Foundation Pillar/Post/Pier
Level or Stories One
Structure Type Vinyl Siding,Wood
Schools
School District Caddo Psb
Others
Ownership David and Amy Demarest
Financing Conventional
Read Less

©2025 North Texas Real Estate Information Systems.
Bought with Patrick Bain • Coldwell Banker Gosslee

