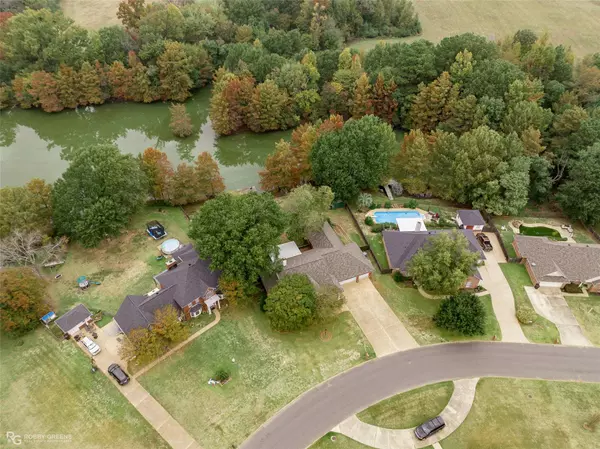For more information regarding the value of a property, please contact us for a free consultation.
410 Country Club Drive Benton, LA 71006
Want to know what your home might be worth? Contact us for a FREE valuation!

Our team is ready to help you sell your home for the highest possible price ASAP
Key Details
Property Type Single Family Home
Sub Type Single Family Residence
Listing Status Sold
Purchase Type For Sale
Square Footage 2,515 sqft
Price per Sqft $157
Subdivision Walmaneil Lake
MLS Listing ID 20211031
Sold Date 02/13/23
Bedrooms 4
Full Baths 2
Half Baths 1
HOA Y/N None
Year Built 1996
Lot Size 0.540 Acres
Acres 0.54
Property Description
LAKEFRONT...169 Feet of Lake Frontage on the private lake. Covered patio to enjoy scenery and view. Custom ceiling treatments and trim throughout. Separate master, formal dining and kitchen dining, spacious living area with fireplace. Three car garage. Convenient to the local grocery, restaurants, post office and schools. Vacant, ready for occupancy.
Location
State LA
County Bossier
Direction GPS location. Airline drive north which becomes Palmetto Road at the 911 office to Country Club drive on left. There are two entrance to Country Club subdivision, the north entrance is the closest to the home. Sign and yard
Rooms
Dining Room 2
Interior
Interior Features Cable TV Available, Cathedral Ceiling(s), Eat-in Kitchen, Granite Counters, High Speed Internet Available, Open Floorplan, Pantry, Vaulted Ceiling(s), Wainscoting, Walk-In Closet(s)
Heating Central, Fireplace(s), Natural Gas
Cooling Ceiling Fan(s), Central Air, Electric, Roof Turbine(s)
Flooring Carpet, Ceramic Tile
Fireplaces Number 1
Fireplaces Type Gas, Gas Starter, Living Room, Wood Burning
Appliance Dishwasher, Disposal, Electric Oven, Electric Range, Refrigerator
Heat Source Central, Fireplace(s), Natural Gas
Laundry Electric Dryer Hookup, Gas Dryer Hookup, Utility Room, Washer Hookup
Exterior
Exterior Feature Covered Patio/Porch
Garage Spaces 3.0
Carport Spaces 3
Fence Back Yard, Wood
Utilities Available Asphalt, Cable Available, City Sewer, City Water, Electricity Connected, Individual Gas Meter, Individual Water Meter, Phone Available, Underground Utilities
Waterfront Description Lake Front
Roof Type Asphalt
Garage Yes
Building
Lot Description Interior Lot, Subdivision, Waterfront
Story One
Foundation Slab
Structure Type Brick
Schools
Elementary Schools Bossier Isd Schools
School District Bossier Psb
Others
Restrictions Deed,Easement(s),No Divide,No Livestock,No Mobile Home
Ownership John D
Financing Cash
Special Listing Condition Deed Restrictions, Utility Easement
Read Less

©2025 North Texas Real Estate Information Systems.
Bought with Shane Cheatham • 318 Real Estate L.L.C.



