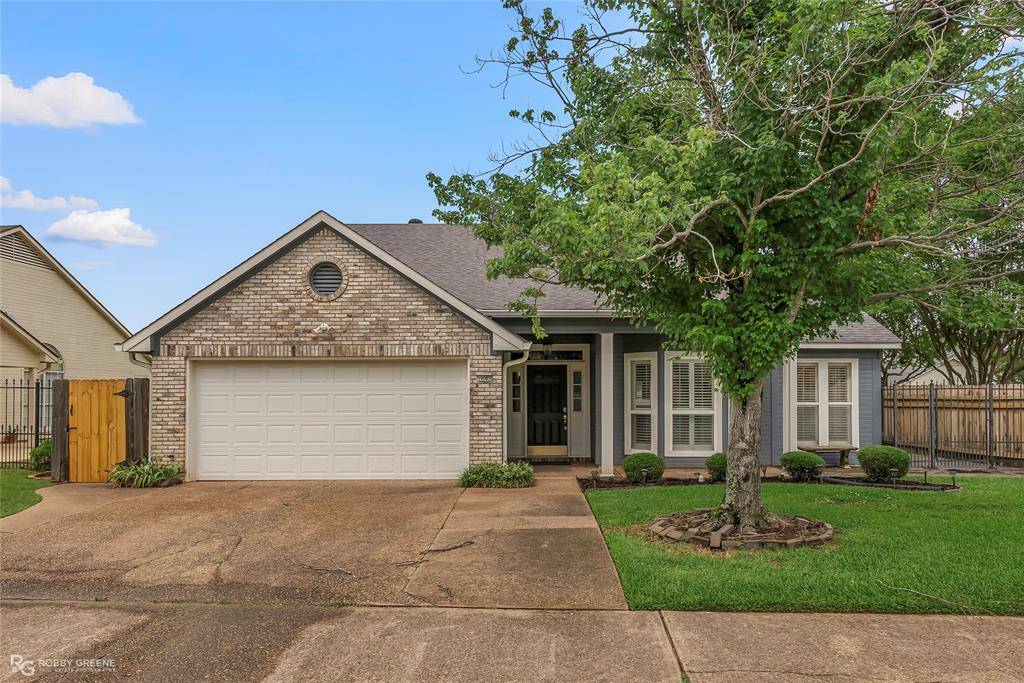10085 Baldwin Court Shreveport, LA 71115
UPDATED:
Key Details
Property Type Single Family Home
Sub Type Single Family Residence
Listing Status Active Contingent
Purchase Type For Sale
Square Footage 2,155 sqft
Price per Sqft $113
Subdivision Town South Estates
MLS Listing ID 20948550
Style Traditional
Bedrooms 3
Full Baths 2
HOA Fees $180/mo
HOA Y/N Mandatory
Year Built 1997
Annual Tax Amount $3,202
Lot Size 7,666 Sqft
Acres 0.176
Property Sub-Type Single Family Residence
Property Description
Location
State LA
County Caddo
Community Club House, Community Pool, Gated, Perimeter Fencing
Direction Turn left onto Youree Dr, Turn right onto Stratmore Dr, Turn right (towards Applespice Dr), Turn right onto Applespice Dr, Turn left onto Pippen Dr, Turn right onto Baldwin Dr, Home is located on the right (1st home).
Rooms
Dining Room 1
Interior
Interior Features Cathedral Ceiling(s), Decorative Lighting, Double Vanity, Eat-in Kitchen, Kitchen Island, Pantry, Vaulted Ceiling(s), Walk-In Closet(s)
Heating Central, Electric
Cooling Central Air, Electric
Flooring Carpet, Ceramic Tile, Luxury Vinyl Plank
Fireplaces Number 1
Fireplaces Type Living Room
Appliance Dishwasher, Electric Range, Microwave, Vented Exhaust Fan
Heat Source Central, Electric
Laundry Electric Dryer Hookup, Utility Room, Washer Hookup
Exterior
Exterior Feature Courtyard, Lighting, Private Yard
Garage Spaces 2.0
Fence Back Yard, Full, Gate, Privacy, Wood
Community Features Club House, Community Pool, Gated, Perimeter Fencing
Utilities Available Cable Available, City Sewer, City Water, Phone Available
Roof Type Composition
Total Parking Spaces 2
Garage Yes
Building
Lot Description Corner Lot
Story One
Foundation Slab
Level or Stories One
Structure Type Brick,Wood
Schools
Elementary Schools Caddo Isd Schools
Middle Schools Caddo Isd Schools
High Schools Caddo Isd Schools
School District Caddo Psb
Others
Ownership Owner
Virtual Tour https://www.propertypanorama.com/instaview/ntreis/20948550




